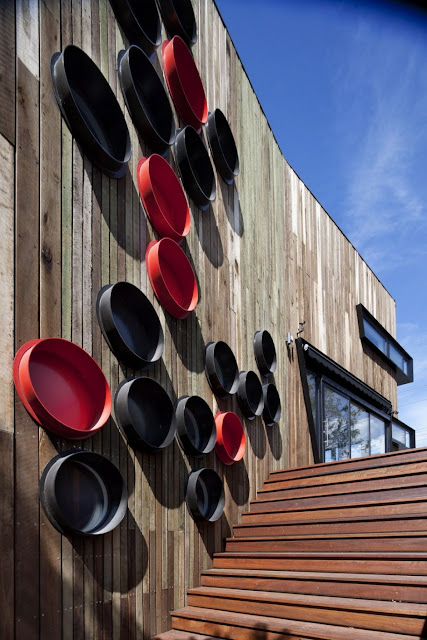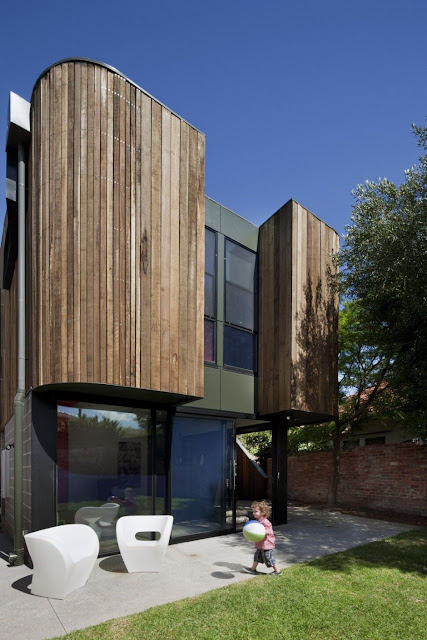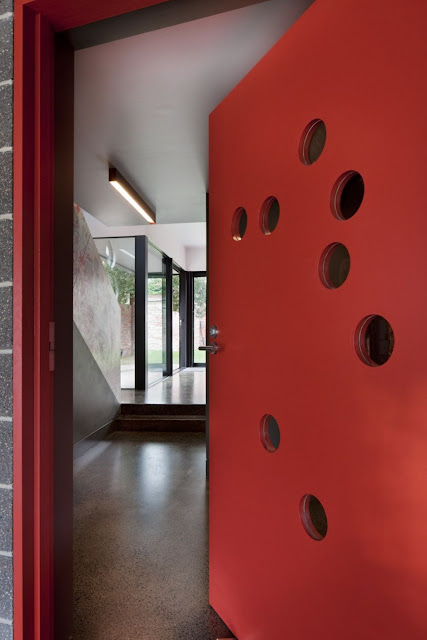Melbourne, Australia
Judd Lysenko Marshall Architects
Post By:Kitticoon Poopong
 |
| Photo © Courtesy of Judd Lysenko Marshall Architects |
No, they said.
Make it Saint Kilda.
And, make it light. Make it bright. Make it tight. Add all of the green stuff too, please. And, we want it beachy. Maybe like a boat? And it better be fun. Serious fun.
Hmn. How about spotted gum? Or even better, spotty gum…
 |
| Photo © Courtesy of Judd Lysenko Marshall Architects |
 |
| Photo © Courtesy of Judd Lysenko Marshall Architects |
Skin
A tight wrapped skin creates a shell for this vertical house. Like real skin, it’s blemished and rough. Something to protect the delicate inside, at once tough and resilient, but still stretchy, smooth, supple and tactile.
 |
| Photo © Courtesy of Judd Lysenko Marshall Architects |
 |
| Photo © Courtesy of Judd Lysenko Marshall Architects |
Baroque
Though seemingly abstract, this house is multilayered, replete with veiled secrets, like a dreaming or wandering left for the occupant to decode – a chain of intimate revelations.
 |
| Photo © Courtesy of Judd Lysenko Marshall Architects |
 |
| Photo © Courtesy of Judd Lysenko Marshall Architects |
Vertical Living
A tight block turns the circulation on its head. A three level stair rises behind the circular windows providing a connection between the four distinct zones. The screen printed hoop pine balustrade links the levels through a carefully constructed narrative of image and colour.
 |
| Photo © Courtesy of Judd Lysenko Marshall Architects |
 |
| Photo © Courtesy of Judd Lysenko Marshall Architects |
Zones for Living
A garden room lands the ground floor. A grand stair is mirrored inside and out and connects the lofty living to both the beach and the backyard. The kid’s bedrooms are fun, exciting and colourful and the parent’s garret is necessarily moody, sexy and private.
 |
| Photo © Courtesy of Judd Lysenko Marshall Architects |
 |
| Photo © Courtesy of Judd Lysenko Marshall Architects |
Lean and Green
The void also provides passive stack ventilation, grounded in a masonry level and a permeable lid. Glazing is optimised and daylight carefully controlled. A 2.0kw solar system provides energy. Rainwater flushes and washes while grey water keeps the grass green.
 |
| Photo © Courtesy of Judd Lysenko Marshall Architects |
 |
| Photo © Courtesy of Judd Lysenko Marshall Architects |
This is sensory architecture that cannot be engaged in a single eyeful. A home of full of wonder and anticipation for a young family.
 |
| Photo © Courtesy of Judd Lysenko Marshall Architects |
 |
| Photo © Courtesy of Judd Lysenko Marshall Architects |
 |
| Photo © Courtesy of Judd Lysenko Marshall Architects |
 |
| Photo © Courtesy of Judd Lysenko Marshall Architects |
 |
| Photo © Courtesy of Judd Lysenko Marshall Architects |
 |
| Photo © Courtesy of Judd Lysenko Marshall Architects |
 |
| Photo © Courtesy of Judd Lysenko Marshall Architects |
 |
| Photo © Courtesy of Judd Lysenko Marshall Architects |
 |
| Photo © Courtesy of Judd Lysenko Marshall Architects |
 |
| Photo © Courtesy of Judd Lysenko Marshall Architects |
 |
| Photo © Courtesy of Judd Lysenko Marshall Architects |
The people
Architect: Judd Lysenko Marshall Architects
Location: Melbourne, Australia
Photographs: Courtesy of Judd Lysenko Marshall Architects
via:contemporist

























